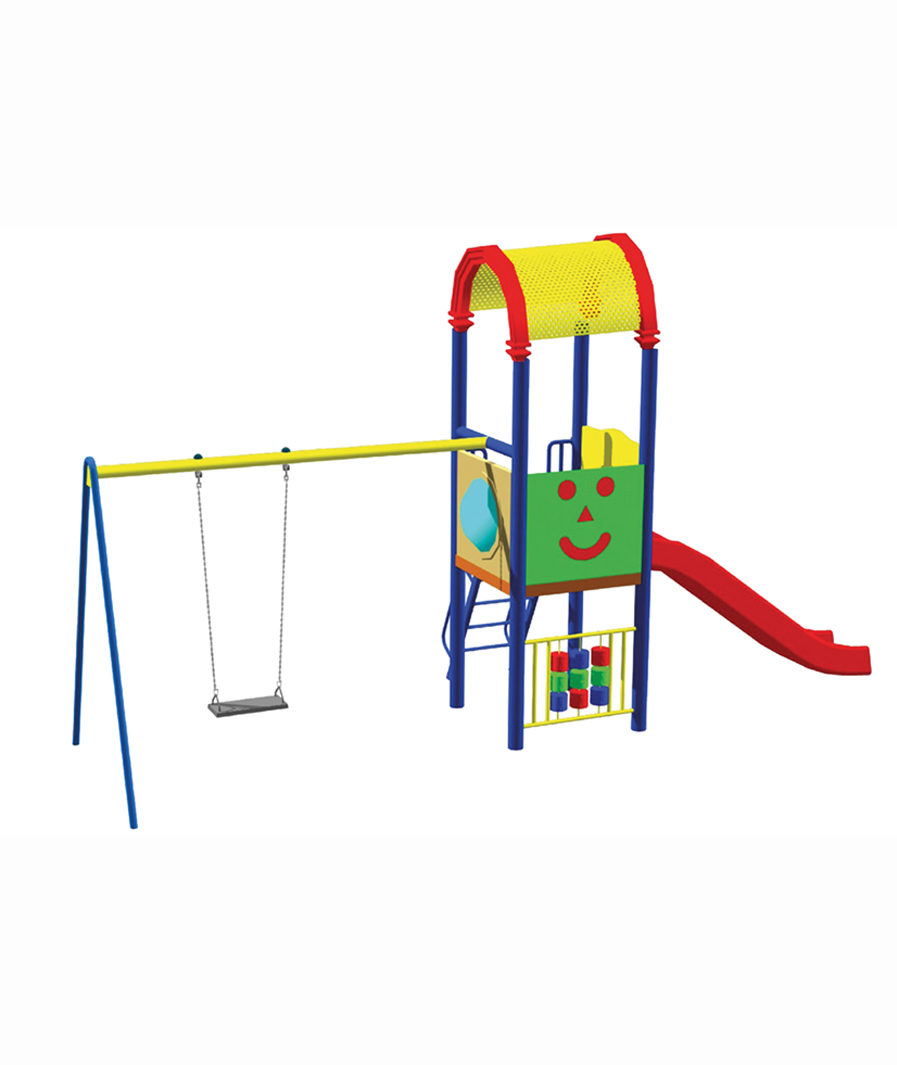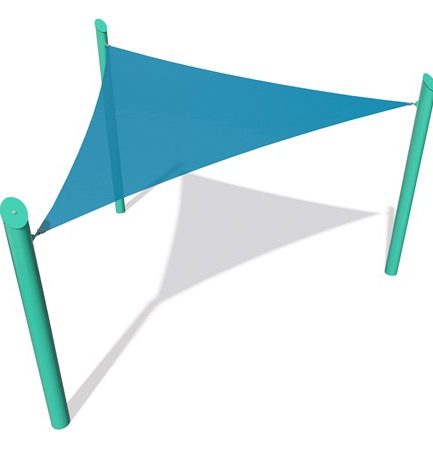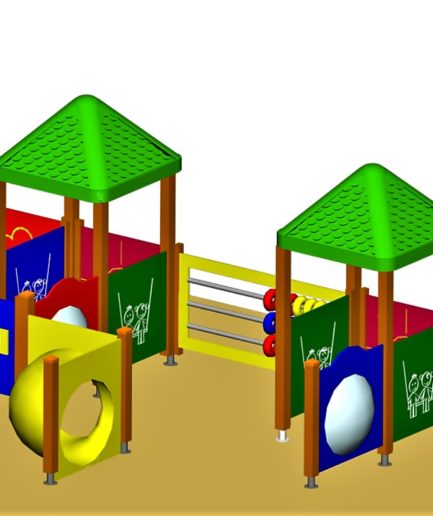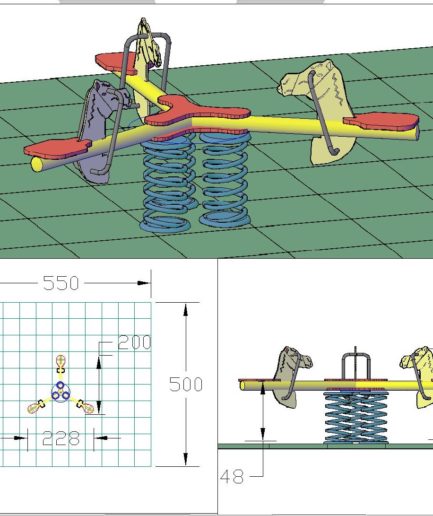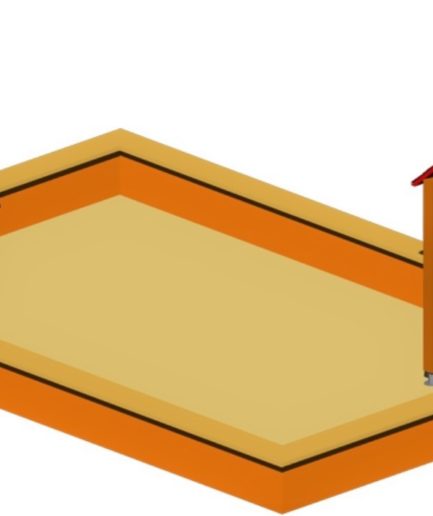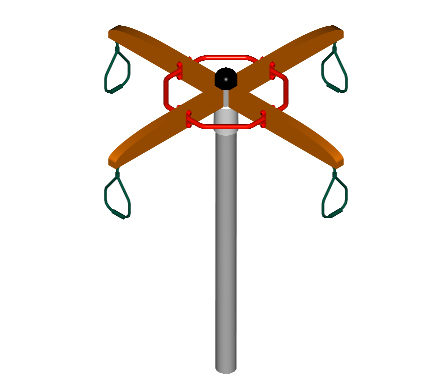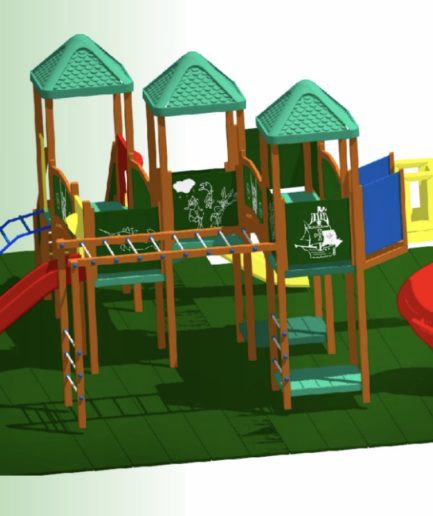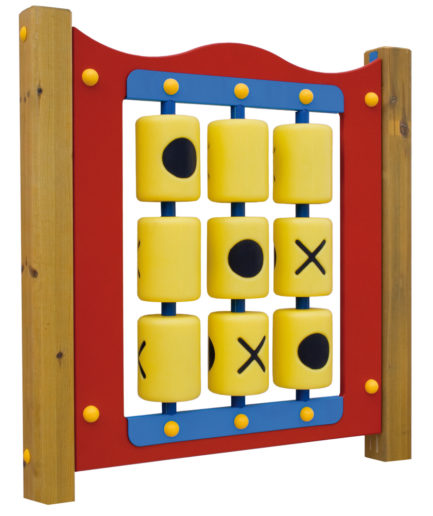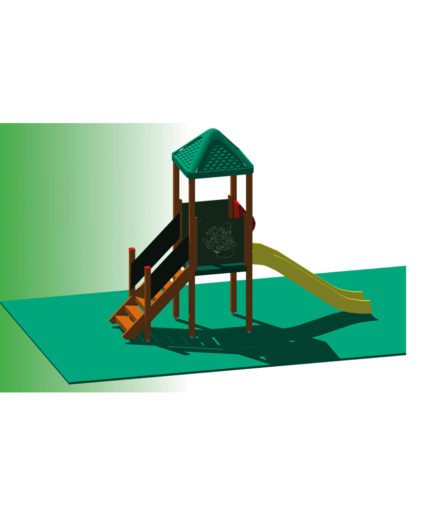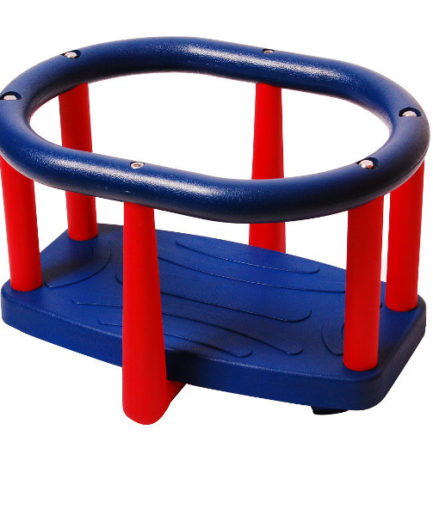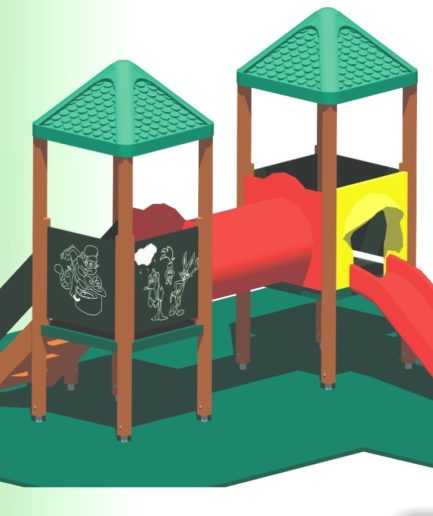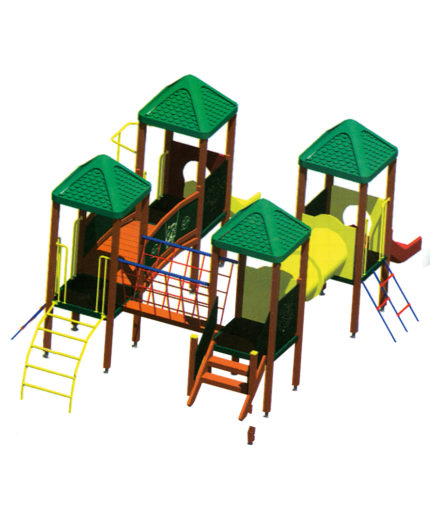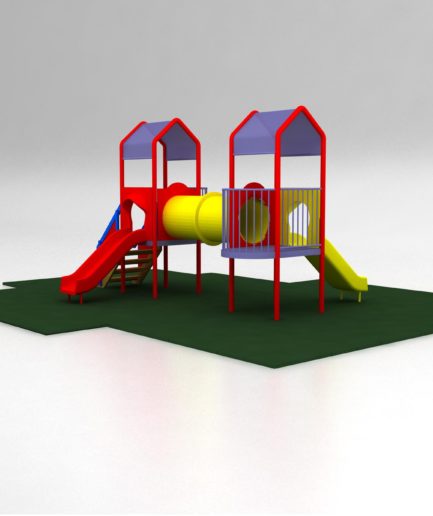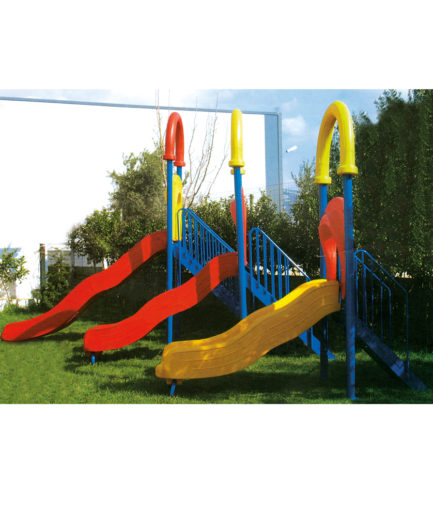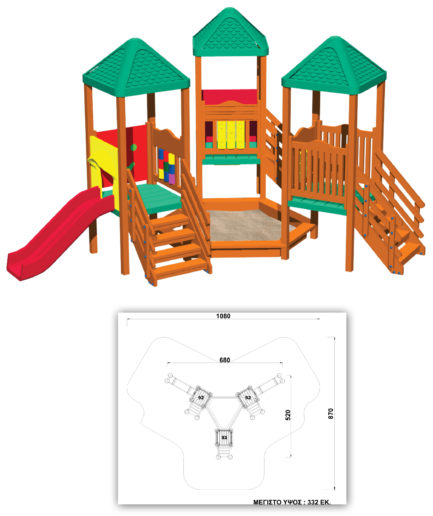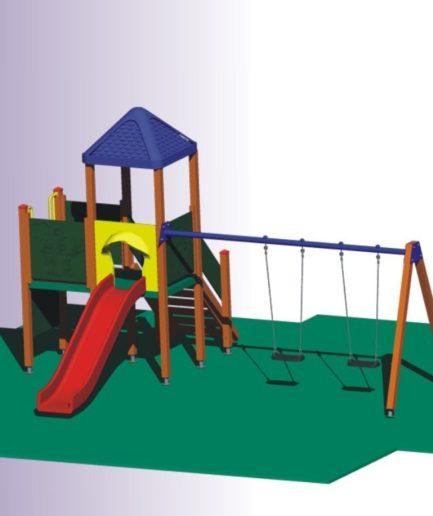STEEL STRUCTURE 10-05-06Β
10-05-06B
The composite metal instrument is 500X330 cm and 373 cm high and consists of:
1 pc loft 122 cm high with arched lid
1 pc loft 122 cm high without cover
1 pcs staircase for loft height 122 cm
1 pair of safety handles
1 pc of arched cover
2 pcs open slides straight height 122 cm.
2 pcs slide protection hood
1 pcs panel – triple frame (below deck level)
1 pcs panel – frame transparent hollow “window” (above deck level)
3 pcs panel – smile frame (above and below deck level)
METALLIC LOFT 122 CM
(with double arched cover with perforated sheet)
The loft 122 cm high has a total dimension of 111,5×111,5 cm and a height of 373 cm and consists of:
4 pcs of circular beams Ø 90 mm with a thickness of 3 mm and height:
– A 306 cm (mounting with gaskets and metal plugs on safety floor) and
– B ‘402 cm (earthing, safety belt according to EN 1177 standard with 30 cm sand).
Deck (102,5×102,5x8cm) made of 21 mm thick sliding wireness slabs in which at all four corners, Ø 90 mm circular apertures are provided to accommodate the four circular beams. The deck carries a 60×40 mm cross-section heavy-duty steel cradle at the bottom, which gives it a robust construction.
METALLIC LOFT 122 CM (without cover)
The loft 122 cm high has a total dimensions of 111,5×111,5 cm and a height of 232 cm and consists of:
2 pcs. metal columns (beams) of circular cross section Ø 90 mm with a thickness of 3 mm and height:
– A ‘236 cm (fitted with gaskets and metal plugs on safety floor) and
– B ‘332 cm (earthing, safety belt according to EN 1177 standard with 30 cm sand).
Deck (102,5×102,5x8cm) made of 21 mm thick sliding wireness slabs in which at all four corners, Ø 90 mm circular apertures are provided to accommodate the four circular beams. The deck carries a 60×40 mm cross-section heavy-duty steel cradle at the bottom, which gives it a robust construction.
The deck is attached to it (with the arch cover) with electro-galvanized M10 screws and safety nuts.
METALLIC CLIMBING LADDER HEIGHT 122 EC.
The climbing ladder consists of 4 steps of 6x2cm and 52cm long oval tubes, of 4x6cm cross-section stairs, handrail and railings made of hot-rolled laminate Ø ¾ ”.
The loft handrails are “P” shaped with rounded corners and are made of hot rolled laminate Ø1 “. In the meantime there are hot-rolled laminated railings Ø ½ ”.
SAFETY HANDLES
The safety handles are metallic electrostatic paint with vertical alignment in two, with the inner wrapped at the top. It has a metal blade at its bottom and a point at the top. They are made of a tube Ø 32 mm approximately 80 cm high and spaced apart according to EN 1176. After being degreased, they are coated with polyzinc (zinc) and then electrostatic powder coating.
The safety handles are fitted in places where there are no entry / exit protectors (panels, railings, etc.).
STRAIGHT CORRUGATED SLIDE 122 CM.
The straight corrugated slide is approximately 122 cm high and 235 cm in height from the loft.
It is manufactured by the rotary extraction method. It consists of linear low density polyethylene and with the addition of materials that provide protection from UV radiation and against static electricity.
Each color, which is non-toxic, is applied by rotary extraction of the mold. It is a one-piece and mounted with a one-piece Hood cover of the same material, for protection against falls
These materials are disciplined by:
ASTM– D – 790 (Flex Modulus – Flexible elements)
ASTM– D – 638 (Tensile Strength)
ASTM -D- 648 (Heat Distortion Temperature- Heated Distortion)
ARM– STD (Low Temperature Impact – low temperature resistance effect)
The side walls should have a diameter of at least 5 cm. Exceptions should be mentioned.
ASTM = the American Society for Testing and Materials, the American Materials Testing and Testing Service.
HOODS
The slide guard protects children from leaving their seats in order to avoid accidents. It is 105 cm high, 87 cm wide and approximately 10 cm wide.
They are manufactured by the method of rotary extraction into molds. It consists of linear low density polyethylene and with the addition of materials that provide protection from UV radiation and against static electricity.
Each color, which is non-toxic, is applied by rotary extraction of the mold.
These materials are disciplined by:
ASTM– D – 790 (Flex Modulus – Flexible elements)
ASTM– D – 638 (Tensile Strength)
ASTM – D – 648 (Heat Distortion Temperature – Heated Distortion)
ARM– STD (Low Temperature Impact – low temperature resistance effect)
ASTM = the American Society for Testing and Materials, the American Materials Testing and Testing Service.
SCREW SIDE
The arch has dimensions of about 122x122x81 cm and an inner height of 63 cm.
They are manufactured by the method of rotary extraction into molds. It is formed of linear low density polyethylene and with the addition of materials that provide protection from UV radiation and against the creation of static electricity.
Each color, which is non-toxic, is applied by rotary extraction of the mold. It’s a one-piece piece.
These materials are disciplined by:
ASTM– D – 790 (Flex Modulus – Flexible elements)
ASTM– D – 638 (Tensile Strength)
ASTM – D – 648 (Heat Distortion Temperature – Heated Distortion)
ARM– STD (Low Temperature Impact – low temperature resistance effect)
ASTM = the American Society for Testing and Materials, the American Materials Testing and Testing Service.
PROTECTIVE FRAMEWORK-PANEL
The protective frame is approximately 93,5X97X6 cm and consists of:
2 wooden columns approximately 4x6x97 cm.
1 plywood of colored birch approximately 85,5X90X2 cm.
Between the pillars is placed the birch plywood, about 85,5x90x2 cm, in which relief figures or themes can be carved. Place the protective frame flat above the loft floor and secure it to the loft pillars.
THREE-PLY FRAME PANEL
The three-ply frame panel is 93X97.5 cm and consists of two tubes Ø ¾ “long 93 cm horizontally above and below fitted with four vertical tubes Ø ¾, two at each end. In the intermediate void is carried three tubes Ø ¾ which hold three rows of three pieces of 13cm and Ø 8cm thick beam wood.
PANEL – FRAMEWORK TRANSPARENT CELL
CIRCULAR “WINDOW”
The transparent panel window frame “window” is 93X97.5 cm in size and consists of two tubes Ø ¾ 93 cm long horizontally above and below the perforated sheet metal 92.7X93 cm, 2 mm thick, and with perforation Ø 8 mm. The sheet metal has a mechanical spin at its ends with a circular hole in the center. Inside the hole there is a transparent hollow plexi glass circular window.
PAINTED PLYWOOD BIRCH
The plywood elements required for our constructions are about 20 mm thick and are made of 1.5 mm thick timber sheets bonded to each other by pressure-sealing using non-toxic phenolic base resins. They are painted with water-soluble paints to which no seals, thinners or paints containing lead, chromium, cadmium or other heavy metals have been attached. The colors are also very resistant to adverse weather conditions.
The above plywood sheets are in accordance with EN 314-2. The quality of the plywood is such that no further processing is required before painting, such as, for example, stocking, and reliefs and themes can be engraved.
PLASTIC INFORMATION
The plastic components required to manufacture the equipment are highly resistant to UV radiation and adverse weather conditions. Preferred are recyclable materials such as polyethylene (PE) or polypropylene (PP). Specifically all screws protruding from the equipment over 5 mm are covered with polypropylene (PP) plastic plugs. They are also safe for the safety and health of children.
METALLIC ELEMENTS
The metallic elements used in the manufacture of the equipment (screws, connectors, etc.) are made of metals either thermo-galvanized or electro-galvanized, where the surface preparation has been preceded by sandblasting or stainless steel. The dimensions and cross-sections of the metallic elements are sufficient to receive (with an appropriate safety factor) the loads for which they have been designed to withstand corrosion and adverse weather conditions.
PAINTS
The varnishes and the colors that protect the wooden parts are specially designed for the climate of our country (temperature changes, open or closed areas etc.) are absolutely harmless to the users (they do not contain lead, chromium, cadmium and other heavy metals). ) and give great durability to our constructions.
For their anticorrosive protection, the metal parts are processed to release them, followed by a coating of polyzinc (zinc) and then electrostatic, two-layer polyester powder coating.
PACKING
The following procedure is used for fixing the equipment:
At this point where the column is to be placed, an 80 cm deep pit is opened. about 60cm in diameter. Then, once the column is inserted, the pit is filled with frusto-concreted concrete until it reaches 10 cm. from the ground surface, where it is covered with soil.
Only grounding irons, which hold each column at a distance of about 10 cm from the ground, are prevented on the ground in order to prevent the wood from being corroded by soil moisture.
All production work processes for the processing of raw materials are carried out according to:
EN 1176 standards 1-6,
The ISO 9001: 2015 quality system
The environmental management system ISO14001: 201

