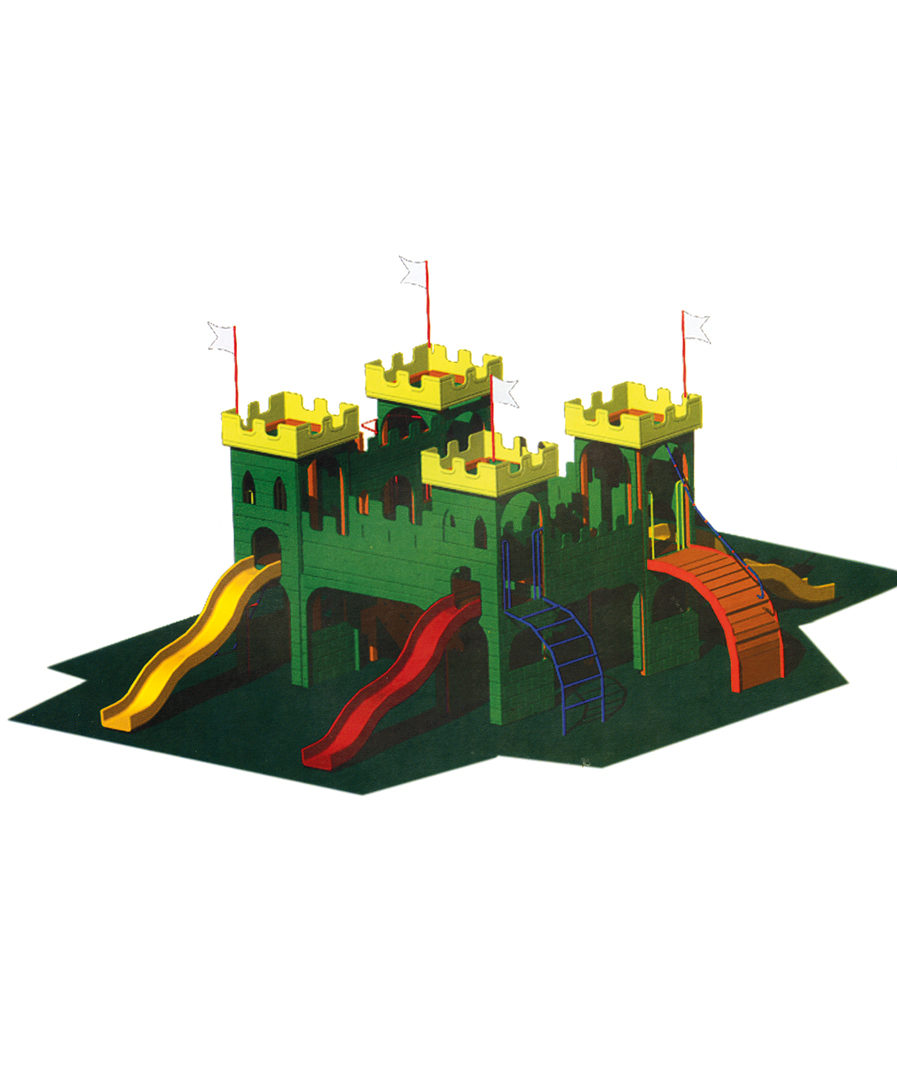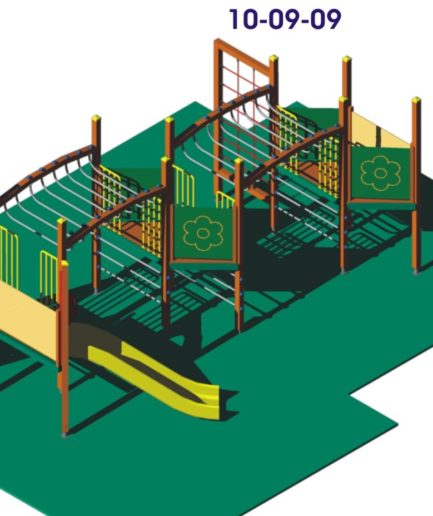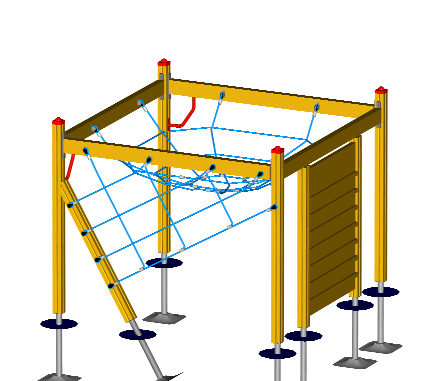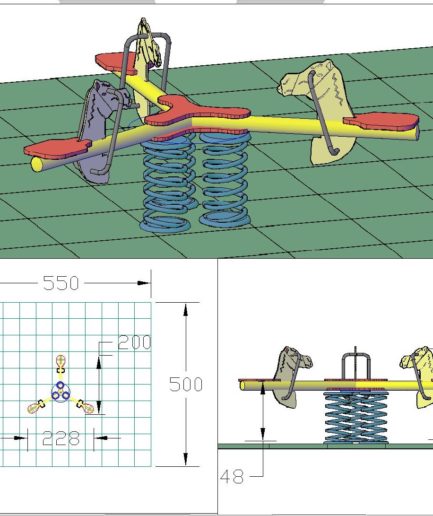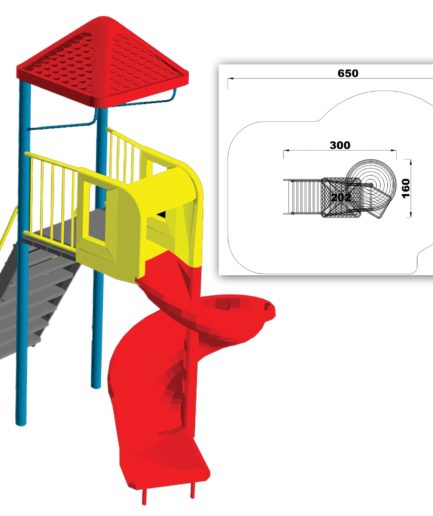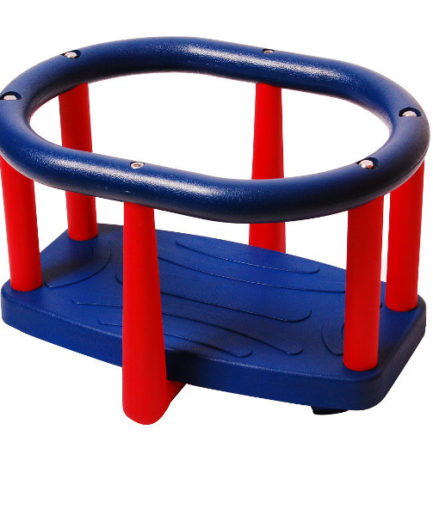CASTLE 4-162
The composite instrument has a total dimensions of 1050×725 cm and a height of 372 cm and includes:
- 4 squares with 162 cm height.
- 1 square loft 92 cm high
- 1 staircase for loft height 92 cm
- 4 162 cm high corrugated slides
- 1 firefighter descent of 162 cm.
- 1 net climb of 162 cm.
- 1 metal curve 162 cm.
- 3 wooden bridges with castle-like protective panels
- Protective castle-shaped panels
- decorative flags
- plugs for screws
- mounting bases
SQUARE 162 cm (without cover)
The 162 cm loft has a total dimension of 111,5X111,5X273 cm and consists of:
- 4 wooden pillars 9X9 cm and 270 cm high.
- 8 9X9X93.5 cm wood from which 4X4X93.5 cm is cut along the length
- 2 Wireness plywood, one side of which features a dark brown, non-slip floor. Its dimensions are 99X99 cm and its thickness is 21mm.
The 270 cm vertical wooden columns are pierced at 20.3 cm and 21.5 cm and 156.3 cm and 157.5 cm respectively, two on each of the sides connected to the loft, from the base so that the 2 floors can be applied there.
These holes are fitted with Ø 15 mm metal rods with a length of 75 mm.It has two air-tight sockets at the corresponding height which is mounted on their wood hole. Fits with two 3 / 8X13 screws. The opening of the wood hole is sealed with a polypropylene (PP) plug.
The floor consists of 4 9x9x93.5cm woods, which support the wireness of the laminate flooring. At the top of the columns, polypropylene (PP) caps with polypropylene (PP) caps are dimensioned 95X95X60 mm and 4 mm thick with a 30 mm base with a hollow top.
SQUARE LOFT 92 cm (without cover)
The 92 cm loft has a total dimension of 111,5X111,5X203 cm and consists of:
- 2 wooden columns 9X9 cm and 200 cm high.
- 4 9x9x93,5 cm wood from which 4x4x93,5 cm length is removed.
- 1 Wireness Plywood, one side of which features a dark brown, non-slip floor. Its dimensions are 99X99 cm and its thickness is 21mm.
The 200 cm vertical wooden columns are pierced at 84.5 cm and 85.5 cm at each of the sides associated with the loft, from their base to the loft floor. These holes are fitted Ø15 mm metal rods with a length of 75 mm.It has two air-tight sockets at the corresponding height which is mounted on their wood hole. Fits with two 3 / 8X13 screws. The opening of the wood hole is sealed with a polypropylene (PP) plug.
The floor consists of 4 9x9x93.5cm woods, which support the wireness of the laminate flooring. At the top of the columns, polypropylene (PP) caps with polypropylene (PP) caps are dimensioned 95X95X60 mm and 4 mm thick with a 30 mm base with a hollow top.
METAL SEMI-CYCLICAL CLIMBING – STAIRCASE (for loft height 162 cm)
Semicircular metal climbing activity for loft 162 cm high is about 260 cm long, 105.5 cm wide and 162 cm high.
It has two hot-rolled metal sheets Ø 32 3 3 mm thick, the upper ends of which are applied to the vertical beams of the loft and the lower ends are fastened to the ground.
They are interconnected by three arms – steps (hot-rolled cross-section laminae Ø 32 mm 3 mm long 99.3 cm long).
The first step is about 25 cm from the loft and the distance between them is 25 cm. The third step has a distance of 40 cm from the ground according to EN 1176 standards.
At the entrance to the loft is a pair of safety handles.
For its anticorrosive protection, the metal semi-circular climbing is treated to achieve its relaxation followed by a coating of polyzinc (zinc) and then an electrostatic polyester powder paint.
STAIRCASE FOR LOFT 92 cm
The 92cm loft staircase measures 93X135cm and the projection length of the 92cm loft consists of:
- 2 wood 4.5,520×135 cm
- 4 wood 4,5x20x84,5 cm
- 4 wood 4,5x6x84,5 cm.
The 92cm staircase handrail consists of:
- 4 wood with curved edges 4,5x9x90 cm.
- 2 wood with curved edges 4,5x9x130 cm.
- 2 specially shaped rectangular birch plywood colored with internal angles of about 45 ° and 135 °, inscribed in a rectangular rectangle of approximately 110×200 cm, 2 cm thick.
Between the 2 x 20×135 cm woods are placed 4 4,5x6x84,5 cm woods per 20 cm. On these 4 4,5x20x84,5 cm woods are applied as presses.
The handrail is constructed as follows: The 2,5,5x9x130 cm 2 woods are facing each other and facing upwards. In these, they are screwed vertically 4,5x9x90 cm 2 by 2 on each side. Between the 20x135cm stairs, the 4.5x9x160cm stairs and the 4.5x9x90cm vertical stairs, the rectangular gap on each side of the staircase is covered with birch plywood.
METALLIC DOWNHILL FIREFIGHTER (for loft height 162 cm)
The downhill – fire extinguisher activity consists of a galvanized metal laminate with a cross – section of Ø 32 mm and a height of 340 cm.
Top section with galvanized metal plate hot-rolled cross-section Ø 32 mm and 3 mm thick 93.5 cm elliptical “P” shape with attachment awaiting the loft pillars and height specified in EN 1176. Bottom and 2 pcs of safety handles are applied on the loft floor.
CLIMBING NET (for loft height 142 cm)
The climbing net consists of:
- 3 polypropylene (PP) coated ropes, 16 mm long and 205 cm long.
- 6 polypropylene (PP) tubular brackets with 27 mm cross-section lengths of 42.5 cm.
- 3 thermally galvanized M8 joints.
- 3 M6 hot-dip galvanized keys.
- 1 metallic electrostatic paint holder with 3 coupling stand nuts on top and used for underground installation. It is made of “P” shape with a width of 42.5 cm and a height of 65 cm.
The three polypropylene coated ropes are connected to the 5 polypropylene tubular arms (steps) through their anvils and are positioned at intervals. The first step at a height of 40 cm from the ground surface and the rest with a gap of 23 cm between them. The upper ends of the three ropes are connected to the loft by the M10 connectors.
At their lower ends are the ropes with the metal base “P” through the nautical keys, which base is mounted in the ground with a hook.
The climbing net is applied to the side of the loft with two metal safety handles.
STRAIGHT CORRUGATED SLIDE 162 cm.
The straight corrugated slide has a height of 162 cm and a projection length of 310 cm.
It is manufactured by the rotary extraction method molded. It is formed of linear low density polyethylene with UV stabilizers and provides antistatic (static electricity) protection. Each color, which is non-toxic, is applied by rotary extraction of the mold. It is one-piece and also has a one-piece protective cover to prevent falls. These materials are disciplined by:
- ASTM – D – 790 (Flex Modulus – Flexible elements)
- ASTM – D – 638 (Tensile Strength)
- ASTM – D – 648 (Heat Distortion Temperature – Heated Distortion)
- ARM – STD (Low Temperature Impact – low temperature impact effect)
The wall diameter must be at least 6 mm in thickness. Exceptions should be mentioned.
ASTM = the American Society for Testing and Materials, the American Materials Testing and Testing Service
BACKPACK BASES
For fixing the instrument to the ground, each pair has a pair of mounting bases.
The mounting bases are made of two galvanized metal plates and then painted with electrostatic paint, of a shape “P” and approximately 100x12x4 cm thick and 0.5 cm thick, which “hug” the column and are joined together by passing screws 5 / 8 ″ X15. At the bottom there is a metal flange to hold them in the concrete pit.
Only ground irons, which hold the column at least 5 cm above the ground, are prevented from being ground in order to prevent the wood from being eroded by soil moisture.
TIMBER
The wood used is composite non-stick Swedish pine timber, in accordance with EN 351. It is manufactured with special compound (welding of wood) in different sections depending on the intended use.
COMPOSITE wood is 40% stronger than whole wood. It has a strength of 360 kp / m2 and a specific weight of about 480 kg / m3.
- Contains about 15% moisture
- Contains minimal juices (resin) compared to other pine family trees in other countries (weather in northern Sweden up to -25o)
- Has thermal conductivity s = 0.10 Kcal / Mho and sound insulation 3.5 times greater than concrete or brick of equal thickness.
- It has antimagnetic properties and is a poor conductor of electricity
- Resistant to fire and classified in categories F30 and F60 (by DIN 4120) depending on its cross-section.
- When the outer part of the cross-section burns, its interior protects and retains its durability.
- It is processed just like commercial wood
- Maintains its shape and distorts or creates minimal fractures
- Annual wood rings are usually perpendicular to the long side of the cross-section with a significant increase in the mechanical strength of this surface, if applied to floors.
All corners of the wood are planed with a radius of about 5 mm.
COLORED PLYWOOD BIRCH
The plywood elements required for our constructions are approximately 20 mm thick and are made of 1.5 mm thick timber sheets bonded to each other by pressure-sealing using non-toxic phenolic base resins. They are painted with water-soluble paints to which no seals, thinners or paints containing lead, chromium, cadmium or other heavy metals have been attached. The colors are also very resistant to adverse weather conditions.
The above plywood sheets are in accordance with EN 314-2. The quality of the plywood is such that no further processing is required before painting, such as, for example, stocking, and reliefs and themes can be engraved.
PLASTIC ELEMENTS
The plastic components required to manufacture the equipment are highly resistant to UV radiation and adverse weather conditions. Preferred are recyclable materials such as polyethylene (PE) or polypropylene (PP). Specifically all screws protruding from the equipment over 5 mm are covered with polypropylene (PP) plastic plugs. They are also safe for the safety and health of children.
METALLIC ELEMENTS
The metallic elements used in the manufacture of the equipment (screws, joints, etc.) are made of metals either thermo-galvanized or electro-galvanized, where the surface preparation has been preceded by sandblasting or stainless steel. The dimensions and cross-sections of the metallic elements are sufficient to accommodate (with an appropriate safety factor) the loads for which they have been designed to withstand corrosion and adverse weather conditions.
PAINTS
The varnishes and colors that protect the wooden parts are specially designed for the climate of our country (temperature changes, open or closed areas etc.) are completely harmless to the users (they do not contain lead, chromium, cadmium and other heavy metals) ) and give great strength to our constructions.
For their anticorrosive protection, the metal parts of the mill are processed for polishing, followed by a coating of polyzinc (zinc) followed by a two-layer, electrostatic powder coating.
PACKING
The following procedure is used for fixing the equipment:
At this point where the column is to be placed, an 80 cm deep pit is opened. about 60cm in diameter. Then, after the column is inserted, the pit is filled with frusto-concreted concrete until it reaches 10 cm. from the ground surface, where it is covered with soil.
Only ground irons, which hold each column at a distance of about 10 cm from the ground, are prevented on the ground in order to prevent the wood from corroding the soil moisture.
All production work processes for the processing of raw materials are carried out according to:
- EN 1176 standards 1-6,
- ISO 9001: 2015 quality system
- The ISO 14001: 2015 environmental management system

